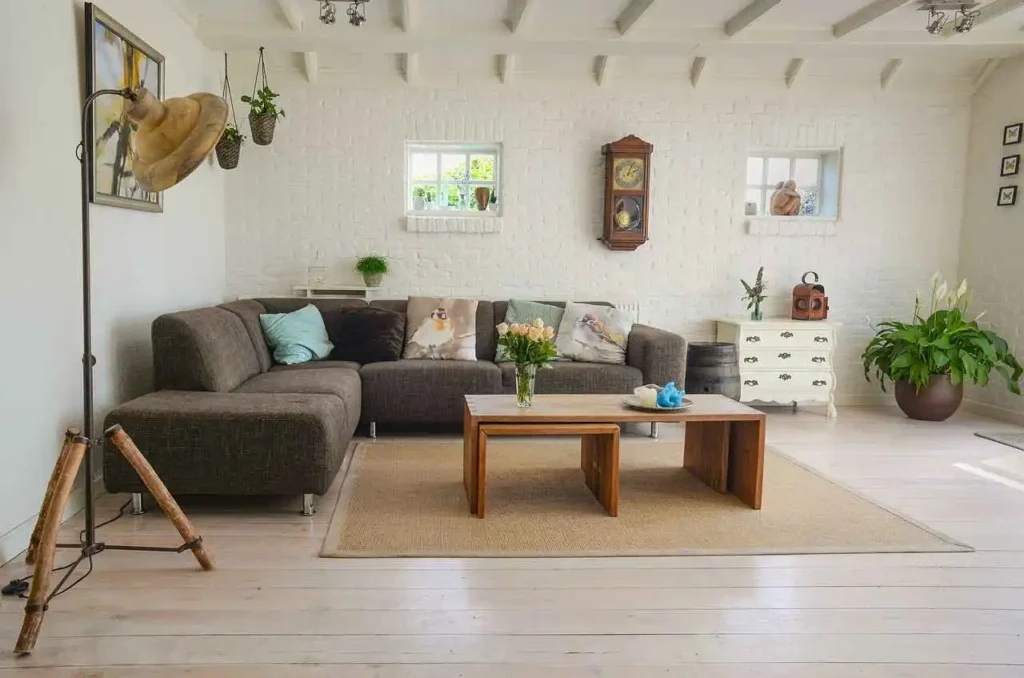The popularity of open concept living spaces continues to grow as homeowners seek more flexible, connected environments. Whether you’re renovating or building new, understanding how to effectively design and style these spaces is crucial for creating a harmonious home.
Benefits of Open Concept Design
Modern open concept living spaces offer numerous advantages:
- Enhanced natural light flow
- Improved social interaction
- Flexible functionality
- Increased perceived space
- Better traffic flow
Essential Design Principles
Defining Zones
While open concept living spaces flow together, distinct areas should be subtly defined:
- Use area rugs to anchor seating areas
- Position furniture strategically
- Create visual boundaries with lighting
- Implement subtle level changes
Balance and Scale
Successful open concept living spaces require:
- Proportional furniture groupings
- Balanced visual weight
- Consistent design elements
- Strategic focal points
Practical Considerations
Traffic Flow
Plan pathways that:
- Connect functional areas naturally
- Allow comfortable movement
- Maintain clear sight lines
- Support multiple activities
Acoustics
Address sound management in open concept living spaces:
- Use soft furnishings strategically
- Install sound-absorbing materials
- Consider ceiling treatments
- Position noisy areas thoughtfully
Style and Cohesion
Color Strategy
Create unity through:
- Consistent color palette
- Strategic accent colors
- Coordinated textiles
- Balanced distribution
Material Selection
Choose materials that:
- Flow between spaces
- Maintain visual continuity
- Support functionality
- Add textural interest

Storage Solutions
Hidden Storage
Essential for open concept living spaces:
- Built-in cabinetry
- Multifunctional furniture
- Concealed storage areas
- Organized systems
Display Areas
Incorporate:
- Open shelving
- Art displays
- Curated collections
- Flexible storage options
Lighting Design
Layered Lighting
Implement:
- Task lighting for specific areas
- Ambient lighting for overall illumination
- Accent lighting for highlights
- Natural light optimization
Control Systems
Consider:
- Zone-specific controls
- Dimming capabilities
- Smart lighting options
- Time-based settings
Common Challenges
Privacy Solutions
Address privacy in open concept living spaces:
- Movable screens
- Strategic room dividers
- Plant arrangements
- Architectural elements
Temperature Control
Manage comfort with:
- Zoned HVAC systems
- Ceiling fans
- Strategic window treatments
- Air flow planning
Modern Trends
Technology Integration
Incorporate:
- Hidden charging stations
- Integrated sound systems
- Smart home controls
- Concealed media equipment
Sustainability
Focus on:
- Energy-efficient design
- Sustainable materials
- Natural ventilation
- Eco-friendly solutions
Maintenance Tips
Organization
Keep open concept living spaces tidy:
- Regular decluttering
- Designated storage areas
- Daily maintenance routines
- Organized systems
Cleaning
Maintain spaces effectively:
- Consistent cleaning schedule
- Appropriate cleaning products
- Strategic material choices
- Easy-care surfaces
Conclusion
Open concept living spaces continue to evolve with modern lifestyles, offering flexibility and connection for today’s families. Success lies in thoughtful planning, strategic design choices, and careful attention to both aesthetics and functionality.
Remember that while open concept living spaces offer many advantages, they require careful consideration of flow, function, and personal lifestyle needs. With proper planning and design, these spaces can create beautiful, practical environments that enhance daily living and social connection.
Art History Timeline: A Journey Through Creative Evolution
Professional Headshot Photography: A Complete Guide for 2025
UX Design: Creating Meaningful Digital Experiences in 2025
How Self-Confidence Drives Creativity: Unleashing Your Inner Artist


